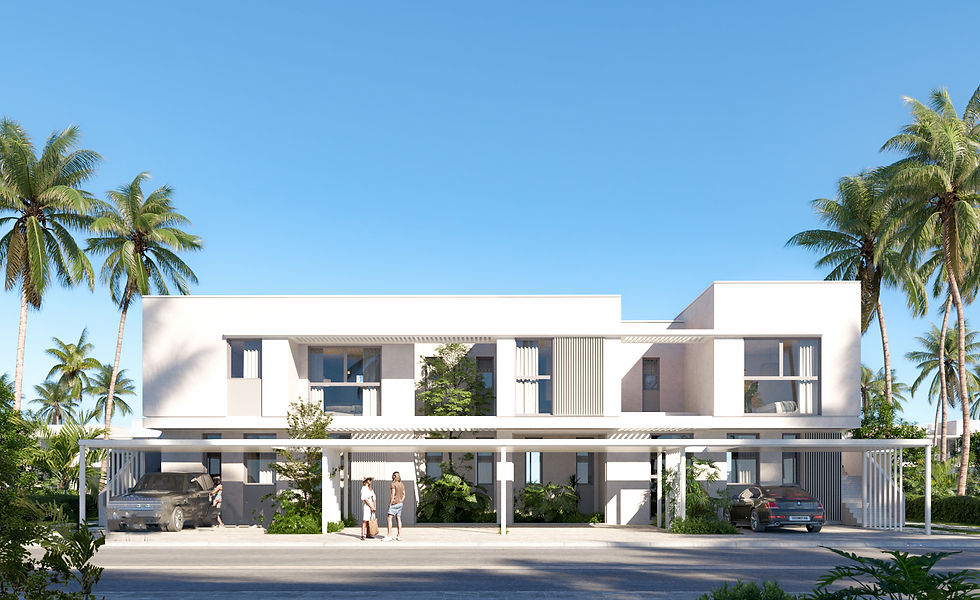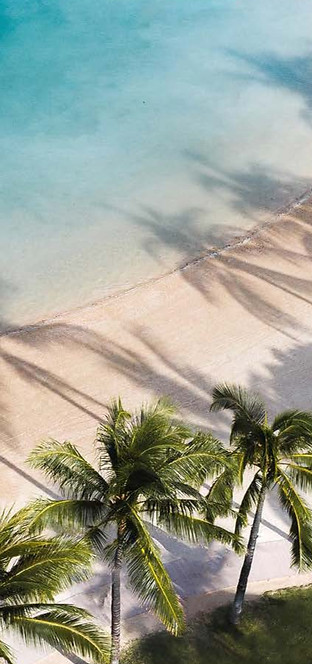top of page


Soul Villas, North Coast Egypt
Our chalets and townhouses prototypes, enjoy direct contact with the gardens in ground floor and easy access to the rooftops. The design pivots around the idea of horizontality. Its architectural details, extensive balconies and large canopies allow the building to expand itself to the surrounding landscape.
Project Scope
Strategy & Master Planning
Feasibility Study
Full Design Development
Marketing Launch
Client
Eagle Hills
Date
2022

CHALETS POOL

220513_Eagle Hills_Chalet_A_Final Preview_FT 5 APARTMENT 3

Soul-Digital-Brochure_Page_60_Image_0001

CHALETS POOL
1/3



Soul-Communities-Brochure_Page_66_edited

Soul-Communities-Brochure_Page_67_edited

Soul-Communities-Brochure_Page_82_edited

Soul-Communities-Brochure_Page_66_edited
1/4


Hard_Cover_A4_Book_Mockup_67

Hard_Cover_A4_Book_Mockup_6

Hard_Cover_A4_Book_Mockup_

Hard_Cover_A4_Book_Mockup_67
1/4



1/2

Free_Book_Mockup_8

Free_Book_Mockup_8
1/1
bottom of page